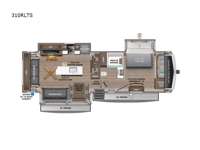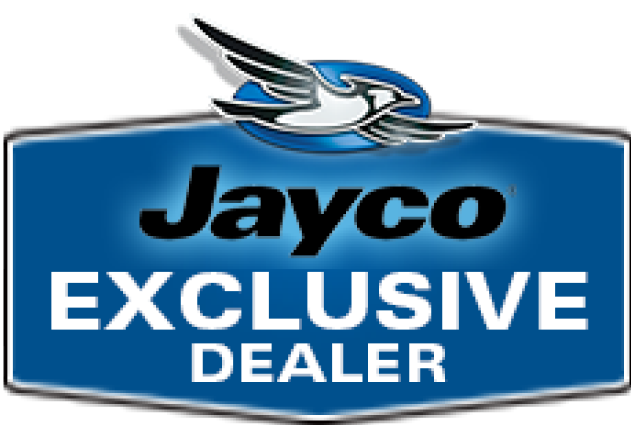Jayco North Point 310RLTS Fifth Wheel For Sale
-

Jayco North Point fifth wheel 310RLTS highlights:
- Tri-Fold Sofa
- Roll-Top Dinette Table
- Kitchen Island
- Shoe Garage
- Two Awnings
- King Bed
Whether you want to live in this fifth wheel or travel for long periods at a time, you will enjoy the spacious main living and kitchen area with dual slide outs as well as the bedroom with a slide out king bed. You will also find a walk-in closet with hamper and prepped space for a washer/dryer option, and a flip-top dresser with 32" TV. Easily get cleaned up in the full bathroom which also has linen storage. The cook will have a residential refrigerator to store all the cold items and beverages, a kitchen island, a pantry and a residential 24" stove. The 50" Smart LED HDTV with fully digital HDMI output and home entertainment system with subwoofer and fireplace below will provide a cozy place to watch your shows while relaxing on the theater seats, the tri-fold sofa, or the roll-top dinette table.
With any North Point fifth wheel by Jayco you begin with a strong foundation with a custom frame, designed and sized specifically to best support each unit. Constructed with Stronghold VBL™ aluminum framed, vacuum bond laminated walls and the Magnum Truss™ XL6™ roof system with a one-piece, seamless roof material, which is the strongest tested roof in the industry. The 5-Star Handling package is included with Uniroyal tires, a MORryde rubber pin box, Dexter axles with Nev-R-Adjust brakes, MORryde CRE-3000 rubberized suspension and wet bolt fasteners and bronze bushings. The interior has handcrafted hardwood glazed doors and drawers, vinyl flooring throughout, an integrated under-mount sink in the main bathroom, plus so much more you just have to see one to believe it all!
Have a question about this floorplan?Contact UsSpecifications
Sleeps 4 Slides 3 Length 36 ft Ext Width 8 ft 6 in Ext Height 13 ft 4 in Int Height 8 ft 6 in Interior Color Modern Farmhouse Exterior Color Mineral, Pearl, Smoke Hitch Weight 2570 lbs GVWR 16000 lbs Dry Weight 12875 lbs Cargo Capacity 3125 lbs Fresh Water Capacity 75 gals Grey Water Capacity 87 gals Black Water Capacity 50 gals Tire Size 215/75R17.5"H Furnace BTU 40000 btu Available Beds King Refrigerator Type GE Residential Refrigerator Size 21 cu ft Cooktop Burners 4 Number of Awnings 2 LP Tank Capacity 40 lbs. Water Heater Capacity 16 gal Water Heater Type Gas/Electric DSI AC BTU 30000 btu TV Info LR 50" 4K Smart LED HDTV, BR 32" 4K Smart TV Awning Info 10' and 16' Electric w/Integrated LED Lights Axle Count 2 Washer/Dryer Available Yes Number of LP Tanks 3 Shower Type Walk-In Shower Similar Fifth Wheel Floorplans
We're sorry. We were unable to find any results for this page. Please give us a call for an up to date product list or try our Search and expand your criteria.
JTS RV Super Center is not responsible for any misprints, typos, or errors found in our website pages. Any price listed excludes sales tax, registration tags, and delivery fees. Manufacturer pictures, specifications, and features may be used in place of actual units on our lot. Please contact us @800-394-5467 for availability as our inventory changes rapidly. All calculated payments are an estimate only and do not constitute a commitment that financing or a specific interest rate or term is available.

