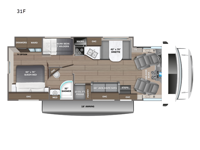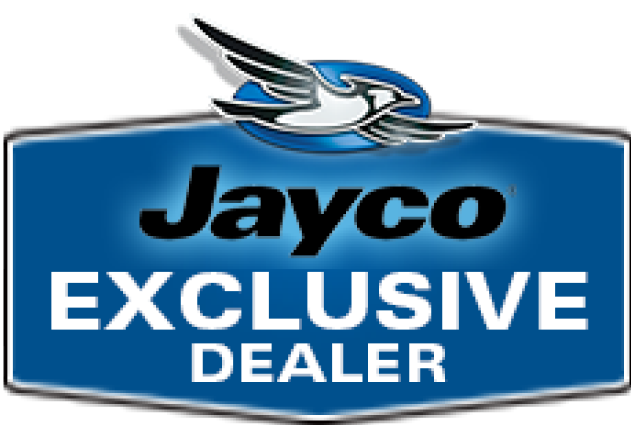Jayco Greyhawk 31F Motor Home Class C For Sale
-

Jayco Greyhawk Class C motorhome 31F highlights:
- Sofa
- Rear Private Bedroom
- Cab-Over Bunk
- Countertop Extension
- Dual Entry Bath
Bunk beds allow you to sleep seven to eight in this motorhome, so grab your friends and head out! The swivel captain's seats can become a part of the living area once you park, and you'll find additional seating on the 68" jackknife sofa and 42" x 70" booth dinette. This model includes an LED HD Smart TV in the living room for movie nights. If you'd rather be outside, the 18' power awning with LED lights will create an inviting space to visit with loved ones. When you've worked up an appetite, prepare a meal on the Furrion all-in-one cooktop and oven, or use the residential-size microwave. This model also includes plenty of storage space, including overhead compartments, a bedroom wardrobe, plus a kitchen pantry for snacks and dry goods!
With any Greyhawk Class C gas motorhome by Jayco you will experience smooth sailing thanks to the JRIDE PLUS that comes with Koni shock absorbers, a computer-balanced driveshaft, Hellwig helper springs, and more. The Ford E-450 chassis with a 7.3L V8 325 HP engine will power your excursions, and you'll appreciate the added safety features for your peace of mind. Each model features a Sony infotainment center with Apple CarPlay and Android Auto, backup and side-view cameras, and a tire pressure monitor system the driver is sure to appreciate. Durable construction begins with Stronghold VBL roof, floor and sidewalls, bead-foam insulation, and a one-piece seamless fiberglass front cap. Head inside to find blackout night roller shades, LED-lit pressed countertops, an 84" interior ceiling height, and hardwood cabinet doors and drawers.
Have a question about this floorplan?Contact UsSpecifications
Sleeps 8 Slides 1 Length 32 ft 6 in Ext Width 8 ft 4 in Ext Height 11 ft 8 in Int Height 7 ft Interior Color Modern Farmhouse, Oakridge Exterior Color Standard Graphics, Full-Body Paint: Spring, Summer, Fall, Winter Hitch Weight 7500 lbs GVWR 14500 lbs Fresh Water Capacity 47 gals Grey Water Capacity 41 gals Black Water Capacity 31 gals Tire Size LR225/75R16E Furnace BTU 30000 btu Generator 4000 Watt Fuel Type Gas Engine 7.3L V8 Chassis Ford E-450 Horsepower 325 hp Fuel Capacity 55 gals Wheelbase 223 in Number Of Bunks 3 Available Beds Queen Torque 450 ft-lb Refrigerator Type 12V Refrigerator Size 10 cu ft Cooktop Burners 3 Shower Size 32" Number of Awnings 1 LP Tank Capacity 16.5 gals Water Heater Capacity 6 gal Water Heater Type Gas/Electric AC BTU 15000 btu Basement Storage 51 cu. ft. TV Info LR LED HD Smart TV Awning Info 18' Electric with LED Lights Gross Combined Weight 22000 lbs Shower Type Radius Electrical Service 30 amp Similar Motor Home Class C Floorplans
We're sorry. We were unable to find any results for this page. Please give us a call for an up to date product list or try our Search and expand your criteria.
JTS RV Super Center is not responsible for any misprints, typos, or errors found in our website pages. Any price listed excludes sales tax, registration tags, and delivery fees. Manufacturer pictures, specifications, and features may be used in place of actual units on our lot. Please contact us @800-394-5467 for availability as our inventory changes rapidly. All calculated payments are an estimate only and do not constitute a commitment that financing or a specific interest rate or term is available.

